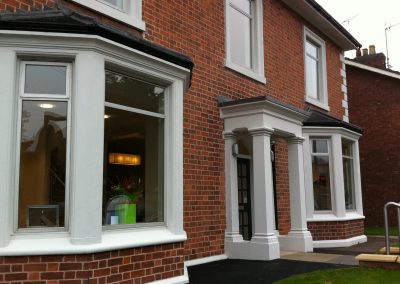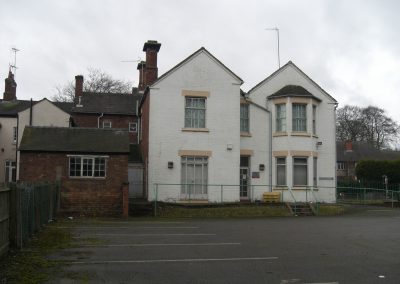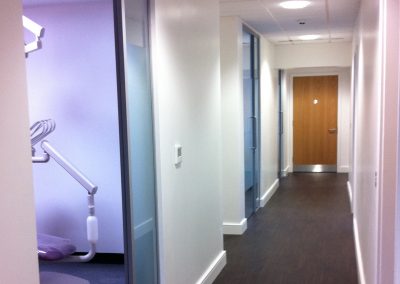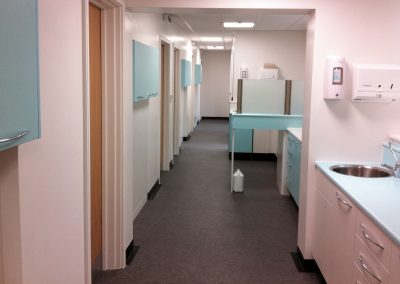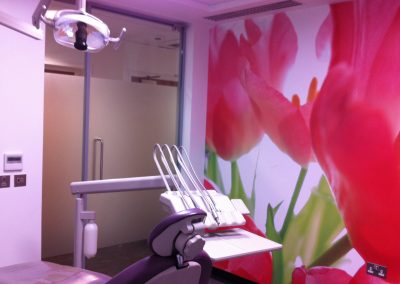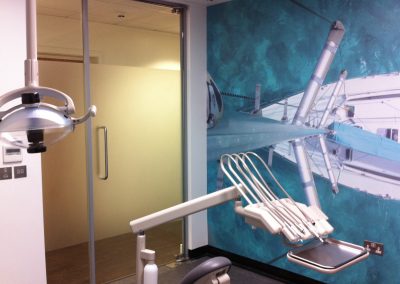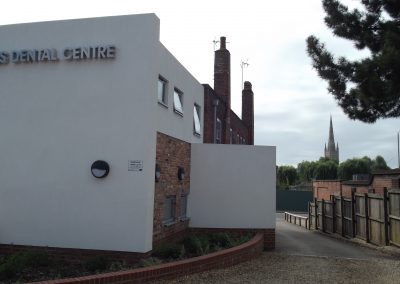Private Dental Practice with Four Surgeries –
Stafford, Staffordshire
Client:
Smile Style Dental Care Centre
Floor Area (sqm)
Value (£k)
etc Design Ltd had been previously appointed by Smile Style Dental Practice to advise on a suitable building for relocating and expanding the practice.
Previously Council Offices, and before that a Public House, the chosen building was empty and in need of refurbishment. It was ideally located not far from the town centre and had ample floor space as well as its own car park.
The client required 4 contemporary dental surgeries and specified that cross infection control was crucial to the spatial layout of the surgeries, in order to provide complete separation of patient and clinical staff areas. This was achieved by positioning the reception, waiting area, x-ray room, accessible toilet and patient access corridor on one side of the 4 full height glass fronted surgeries, keeping these areas completely seperate from the clinal areas.
The clinical area to the rear of each surgery provided access for clinical staff into the surgery and included double access storage walls for transfer of patient specific sterilized equipment and materials required for treatment. Each clinical area is positively pressurized and includes decontamination and clean storage areas to HTM 01-05.
The building required complete structural remodelling and a small extension to accommodate the 4 dental surgeries. The removal of part of the first floor enabled a double height entrance with gallery landing over the main reception, featuring oak tread and a glass balustrade stair leading from the patient waiting area to the first floor. Other accommodation includes; archive basement storage, nurses room, admin office, skin treatment room, staff changing facilities and office/teaching space.
The energy efficiency of the building envelope was improved by internally insulating all existing masonry walls and increasing levels of roof insulation. An air to air heat pump delivers an air-conditioned environment to all dental surgeries and clinical areas, whilst integrated compressed air, vacuum waste systems, HDMI video, data and low energy daylight lighting were provided to each of the themed dental surgeries.
etc Design Ltd were appointed to provide a full architectural service which included; feasibility and concept designs, obtaining planning and building regulation approvals, tender and contract procedures, administering the building contract and handover.
contact
etc Design Ltd
2 Carriers Fold
Church Road
Wombourne
West Midlands
United Kingdom WV5 9DH
Telephone: +44 (0)1902 898282
Fax: +44 (0) 1902 898283
Email: enquiries@etcarchitects.co.uk

