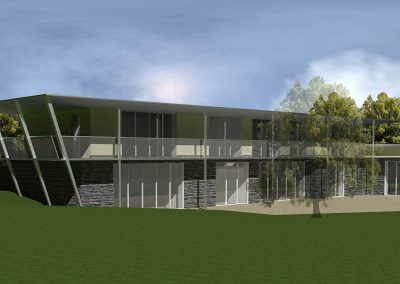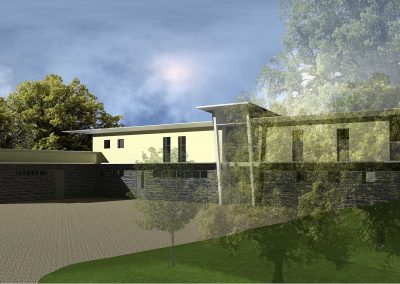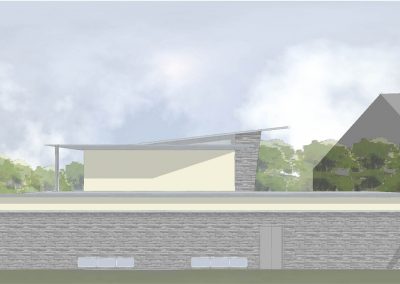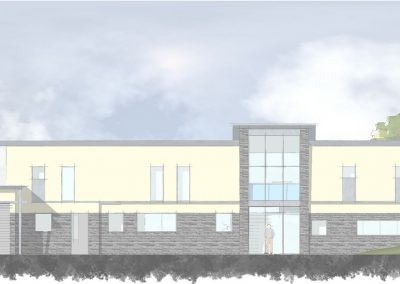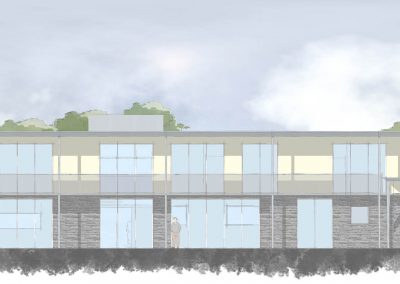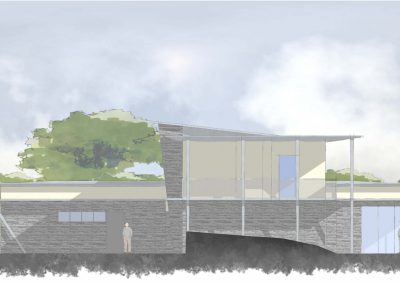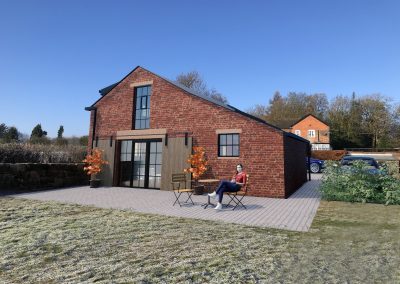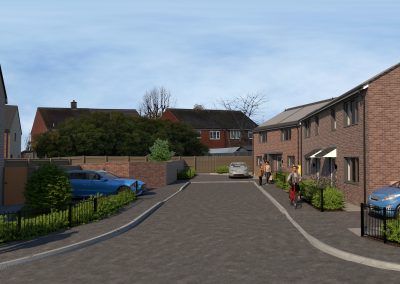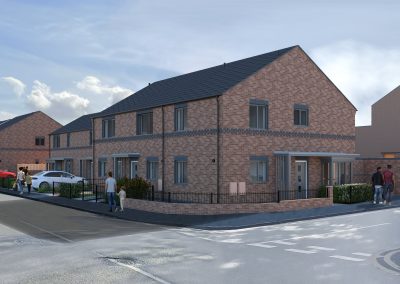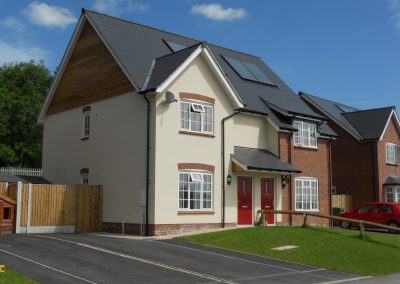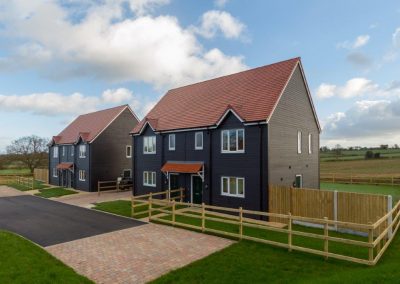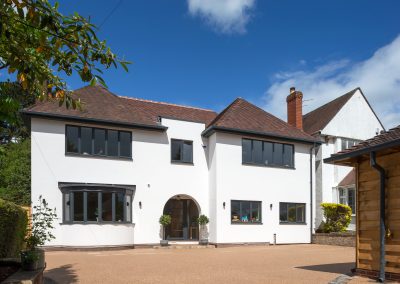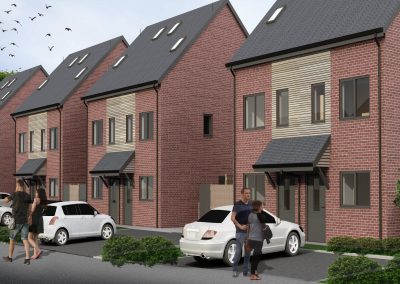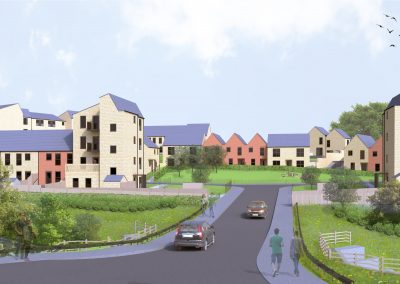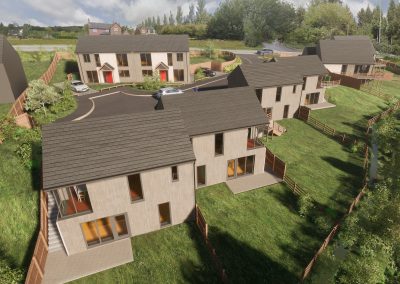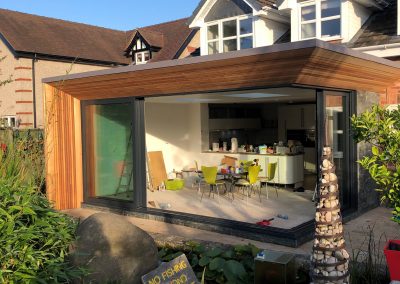Large Contemporary Passivhaus Family Home
Ashford Carbonel, Shropshire
Client:
Private
Floor Area (sqm)
Cost (£k)
This large contemporary family home is located within a conservation aread, on the outskirts of a village in Shropshire. The primary intent for this property, was to create a warm home and, as such, the building was designed with Passivhaus principles in mind, with the intention of obtaining Passivhaus certification.
Situated in just over 5 acres of green field land the building takes best advantage of both the views and solar gains through extensive glazing on the south elevation. The design also accommodates all of the usual facilities for a family home, with the addition of a swimming pool and double garage.
As the village includes many different architectural styles of building, from traditional red brick, through to contemporary timber clad, this design took reference from the use of local materials and the landscape in the area. This included a low lying linear form, to minimise visual impact on surrounding area, with a solid natural stone base to ground building, and lightly coloured render and steel “tree like” supports to cantilevered flat roofs and balconies to complete this modern home.
etc Design Ltd have secured planning approval on this complex and difficult site and look forward to taking this forward to the detailed technical design stage.
more projects
contact
etc Design Ltd
2 Carriers Fold
Church Road
Wombourne
West Midlands
United Kingdom WV5 9DH
Telephone: +44 (0)1902 898282
Email: enquiries@etcarchitects.co.uk

