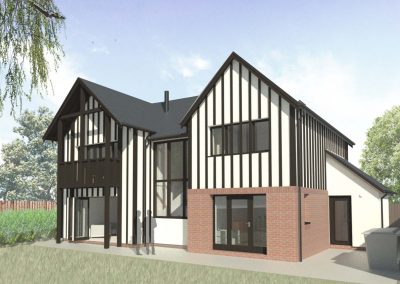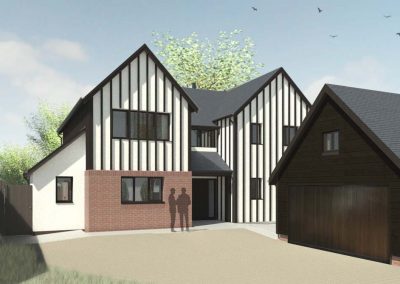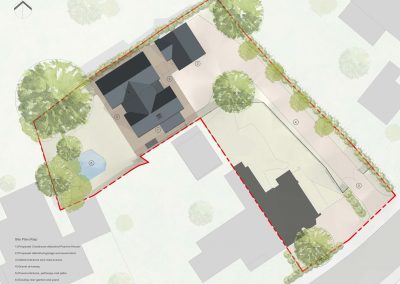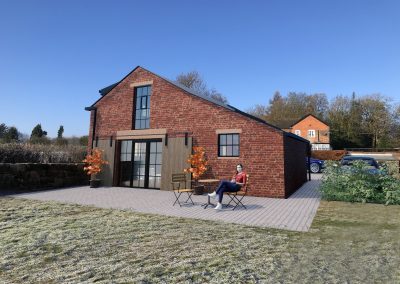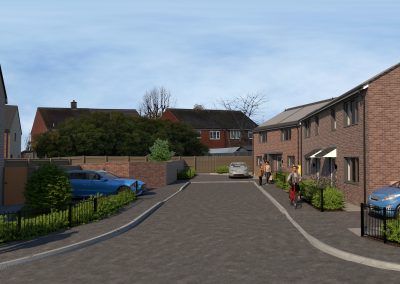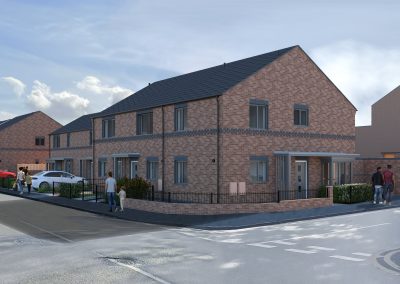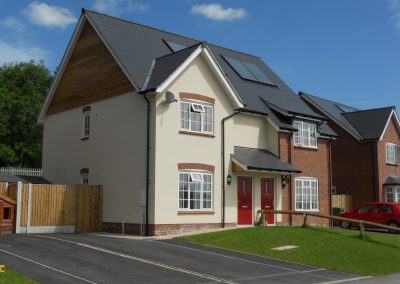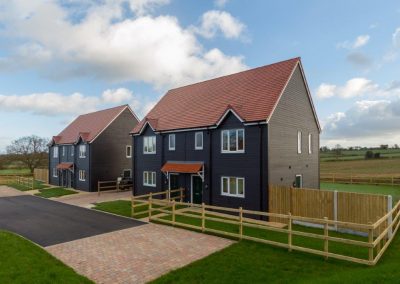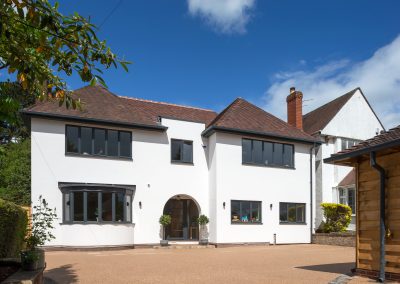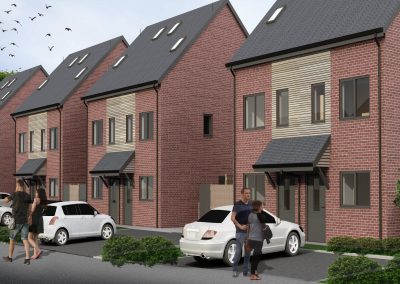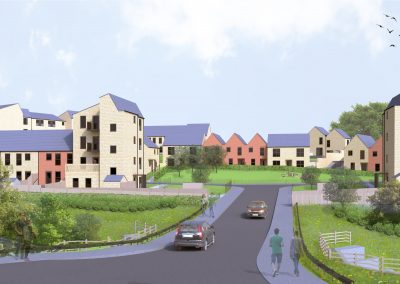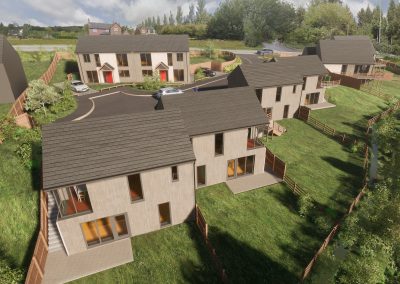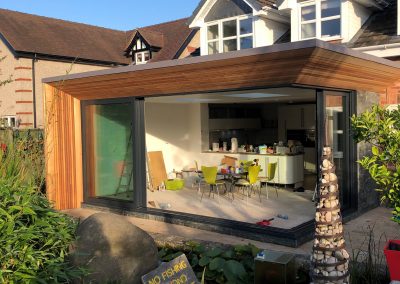Low Energy Home on Narrow Town Centre Site
Newport, Shropshire
Client:
Private
Floor Area (sqm)
Cost (£)
A retired private client approached etc Design Ltd to explore the opportunity of building an individually designed low energy home on land to the rear of their existing property in the town centre of Newport, Shropshire.
The original design, based on Passivhaus principles, is complete with high insulation levels, airtight timber frame construction, whole house ventilation system and triple glazed windows and screens. This large 3 bedroom home has a sweeping central feature staircase and gallery landing together with an external timber framed balcony off the master bedroom, giving the client uninterrupted views of their well maintained garden and ornamental fish pond. A detached large garage and long gravel drive provide private access to this hidden property too.
The client wanted to incorporate elements of the traditional exposed wood frame of their existing property, which we developed a modern interpretation of by incorporating vertical blackened timbers with render infill and brickwork elements. This became lovingly referred to as “Humbug House”.
etc Design Ltd obtained planning and building regulation approval and assisted the client with main contractor selection and technical detailing where required, to enable the works to progress on site.
more projects
contact
etc Design Ltd
2 Carriers Fold
Church Road
Wombourne
West Midlands
United Kingdom WV5 9DH
Telephone: +44 (0)1902 898282
Email: enquiries@etcarchitects.co.uk

