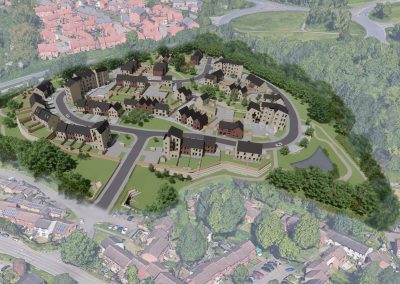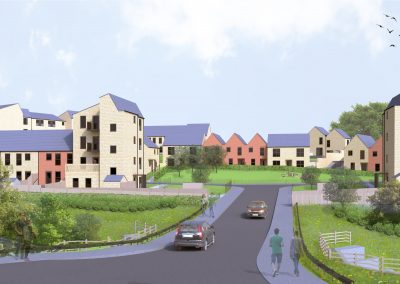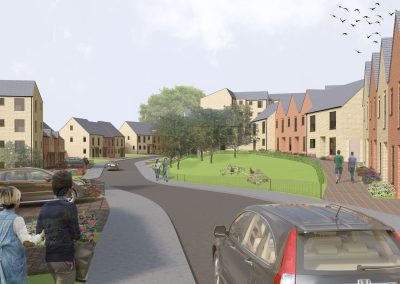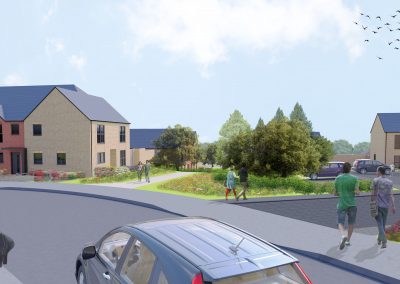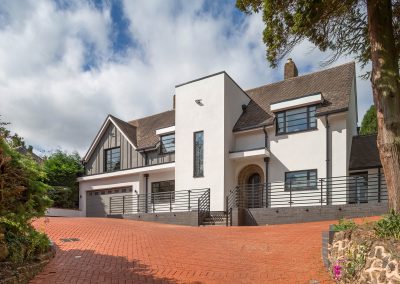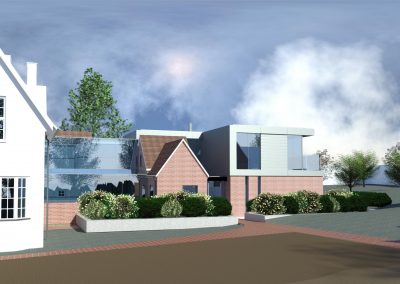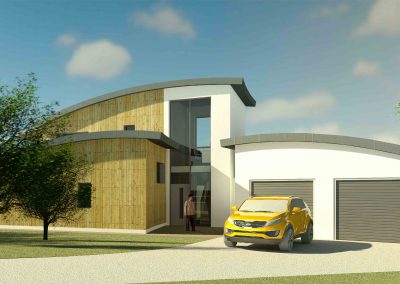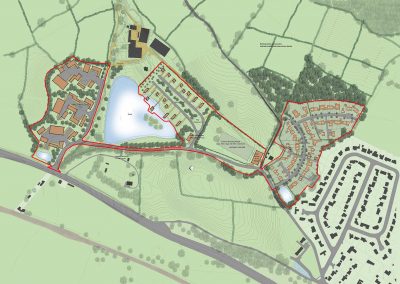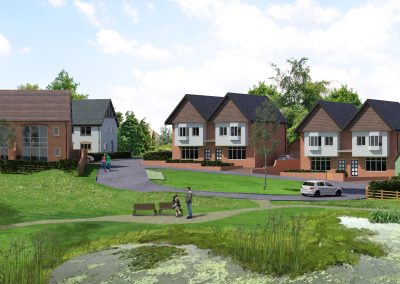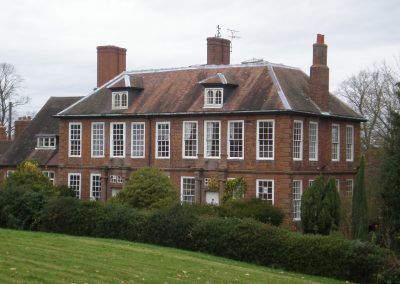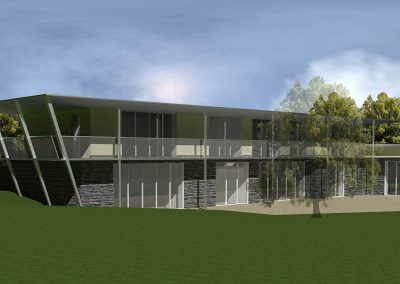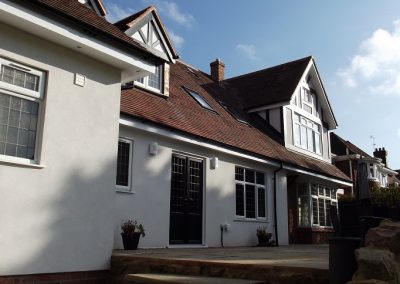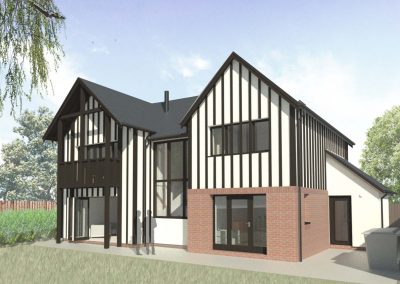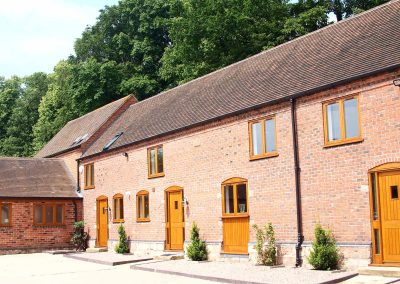125 Affordable Dwellings on Woodland site, Northampton
Client
Northampton Partnership Homes
Floor Area (sqm)
Value (£)
This project for Northampton Partnership Homes has recently been submitted for planning. The proposed hillside development consists of 125 affordable rent homes, with a mixture of 1-2 bed apartments and 2-4 bed houses containing a number of fully accessible properties. It also includes all external works, services and drainage, and incorporates a large quantity of open space within the design.
Within Northampton there is a substantial need to provide additional affordable rent properties throughout the town, and this scheme will assist in alleviating the issue. The site is currently a partially wooded amenity space which has driven the design to minimise the loss in trees whilst maximising the number of properties. With a level change of 20m from North-West to South-East, creating a design where the road follows the contours as closely as possible, and housing can then sit close to existing levels was vital, and has led to the use of terraced gardens where level changes are most significant.
A visual and pedestrian link has been created between the entrance focal point, over the play area, up steps, and through to the central green corridor which bisects the site. This links the ‘Woodland Walk’ running around and through the site and the informal play area, creating relationships between different types of public open space. A multi-purpose pond has been incorporated within the designs, to provide opportunities for wildlife, for use as an amenity pond, and to attenuate water run-off.
The buildings are primarily constructed of buff and red brickwork with slate effect roofs, typical of the locale, and utilises features such as brick detailing and recessed porches, which can be found in some of the stronger architectural examples in the area. Home design has been driven by Passive Solar design principles, to minimise heat losses and unwanted overshading by adjacent buildings, therefore a significant proportion of the properties are orientated within 30° of South. Long linear building forms have also been utilised to minimise heat losses through building fabric, and which are also reflective of the wider local area. The homes are all designed to be fabric first, use renewable technologies for heating, and be low energy, with 10% of houses on site designed to be ultra-low energy, achieving the AECB Building Standard.
etc Design Ltd have been appointed initially as Lead Designer, Architect and Principal Designers for RIBA work stages 0-3, working alongside Civil Engineers, Mechanical and Electrical Engineers, Landscape Architects and Low-energy consultants.
more projects
contact
etc Design Ltd
2 Carriers Fold
Church Road
Wombourne
West Midlands
United Kingdom WV5 9DH
Telephone: +44 (0)1902 898282
Fax: +44 (0) 1902 898283
Email: enquiries@etcarchitects.co.uk
