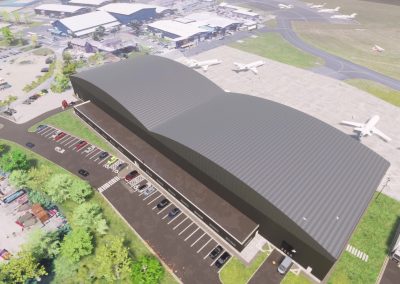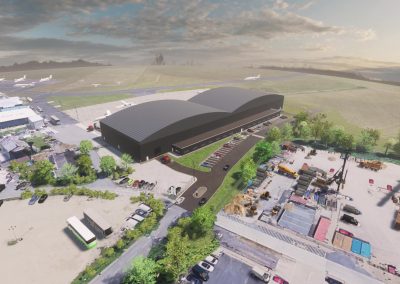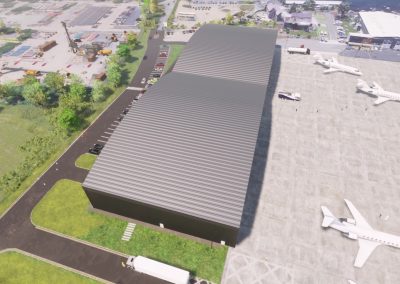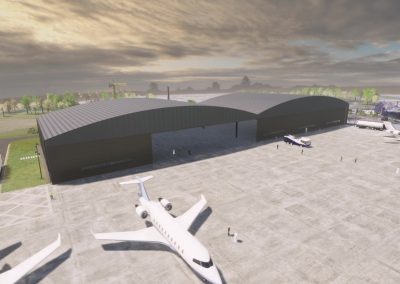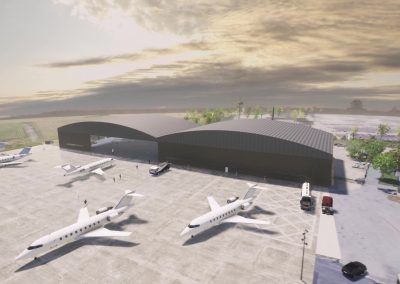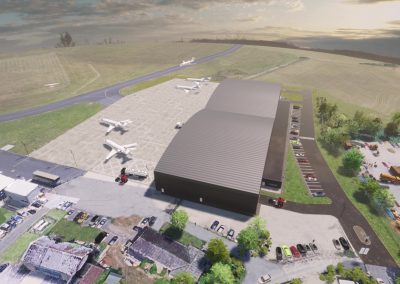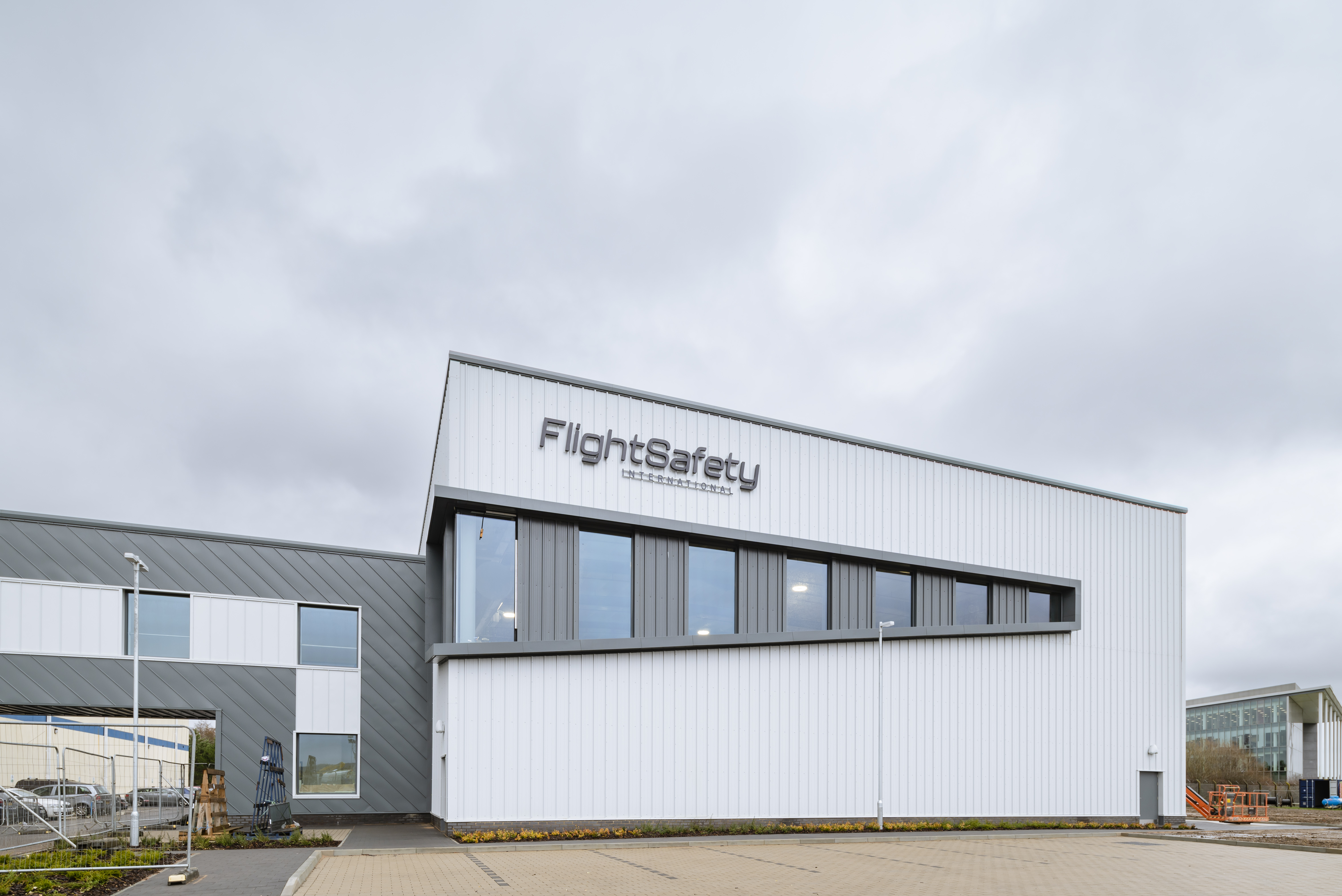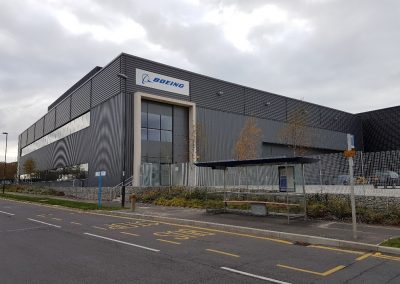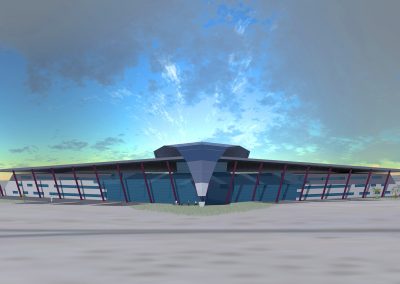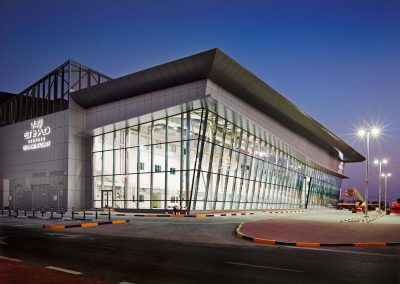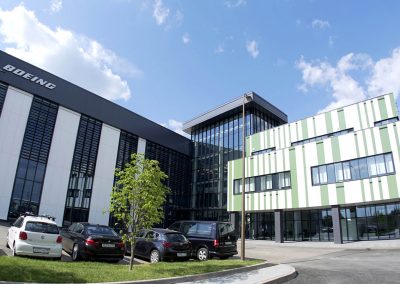Aircraft Hangar 15, London Oxford Airport, Oxfordshire
Client:
London Oxford Airport
Floor Area (sqm)
Value (£m)
Over the last 10 years etc Design Ltd have continued to work with London Oxford Airport, providing Architecture and Masterplanning services. We were appointed directly by this client to assist with their latest project, Aircraft Hangar 15, which is currently under construction.
The requirement for a new aircraft hangar arose as the existing airport hangarage became fully occupied and therefore more space was needed to service larger jets and the growing private jet market. Our client specified that they would like Hangar 15 to accommodate a number of Bombadier Global 7500 aircraft, the world’s largest and longest range business jet, as well as other models of aircraft.
The finished aircraft hangar design is a 70m double span curved roof with a floor area of 6236 sqm, with ancillary offices of 477 sqm. Externally there is a new apron area of 12391 sqm and parking for 38 cars.
etc Design Ltd were initially appointed for Concept Design Stage and Employers Requirements. Following completion of these stages we were then novated to the Principal Contractor for Technical Design Stages.
more projects
contact
etc Design Ltd
2 Carriers Fold
Church Road
Wombourne
West Midlands
United Kingdom WV5 9DH
Telephone: +44 (0)1902 898282
Fax: +44 (0) 1902 898283
Email: enquiries@etcarchitects.co.uk
