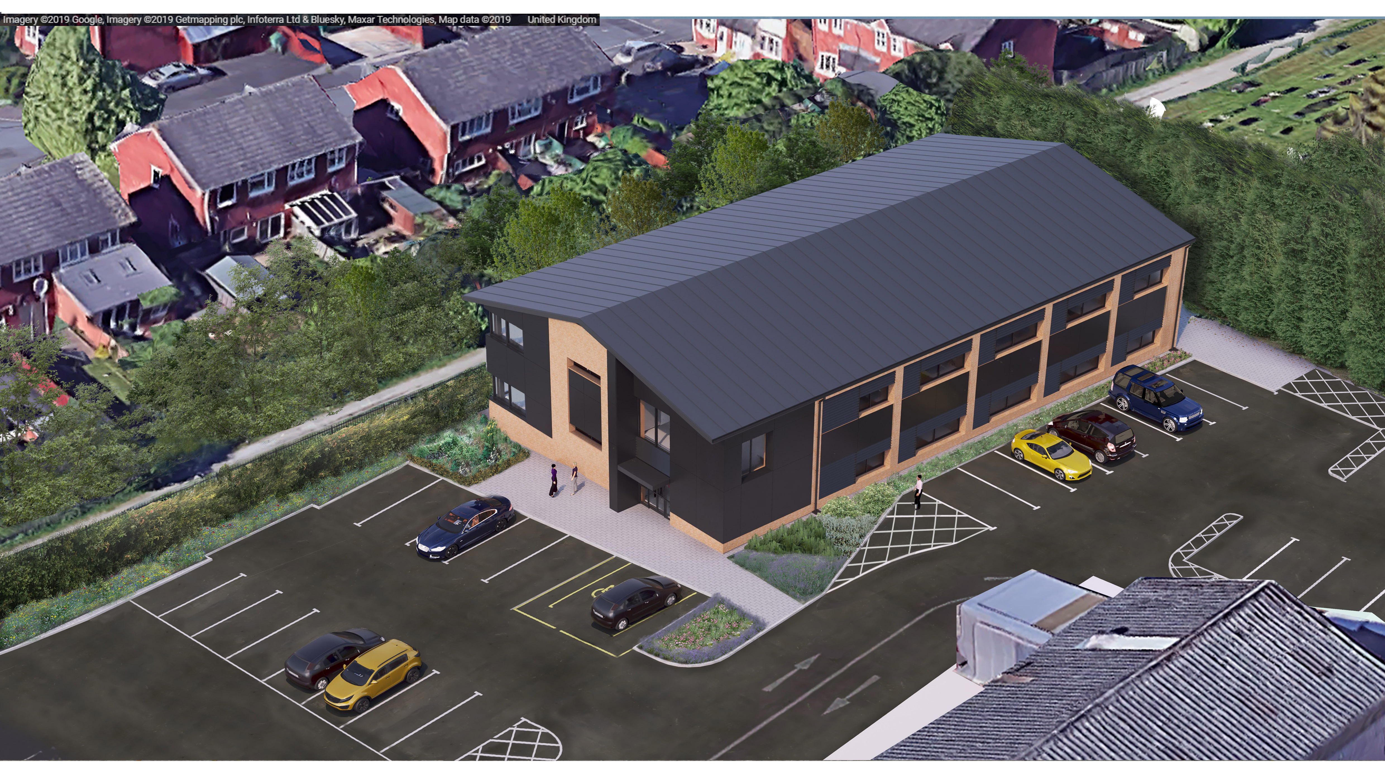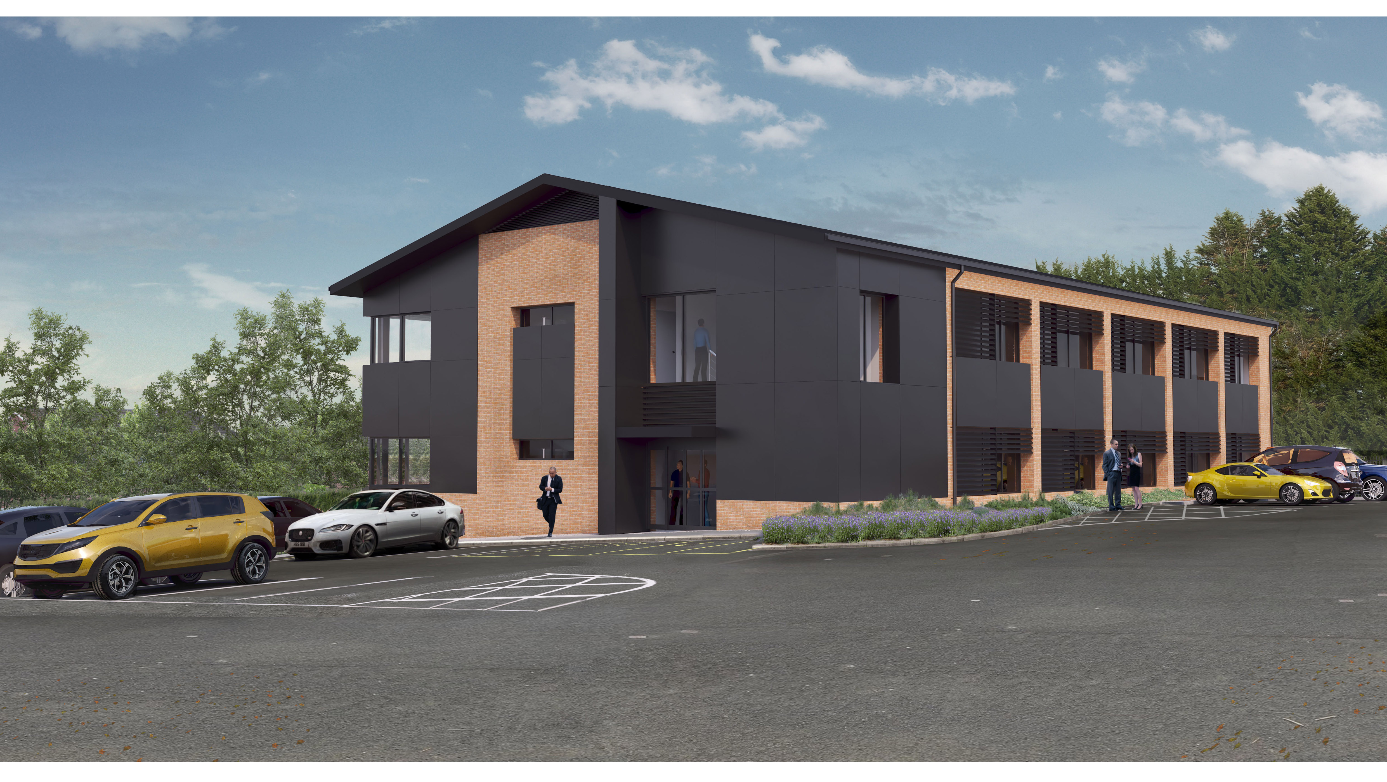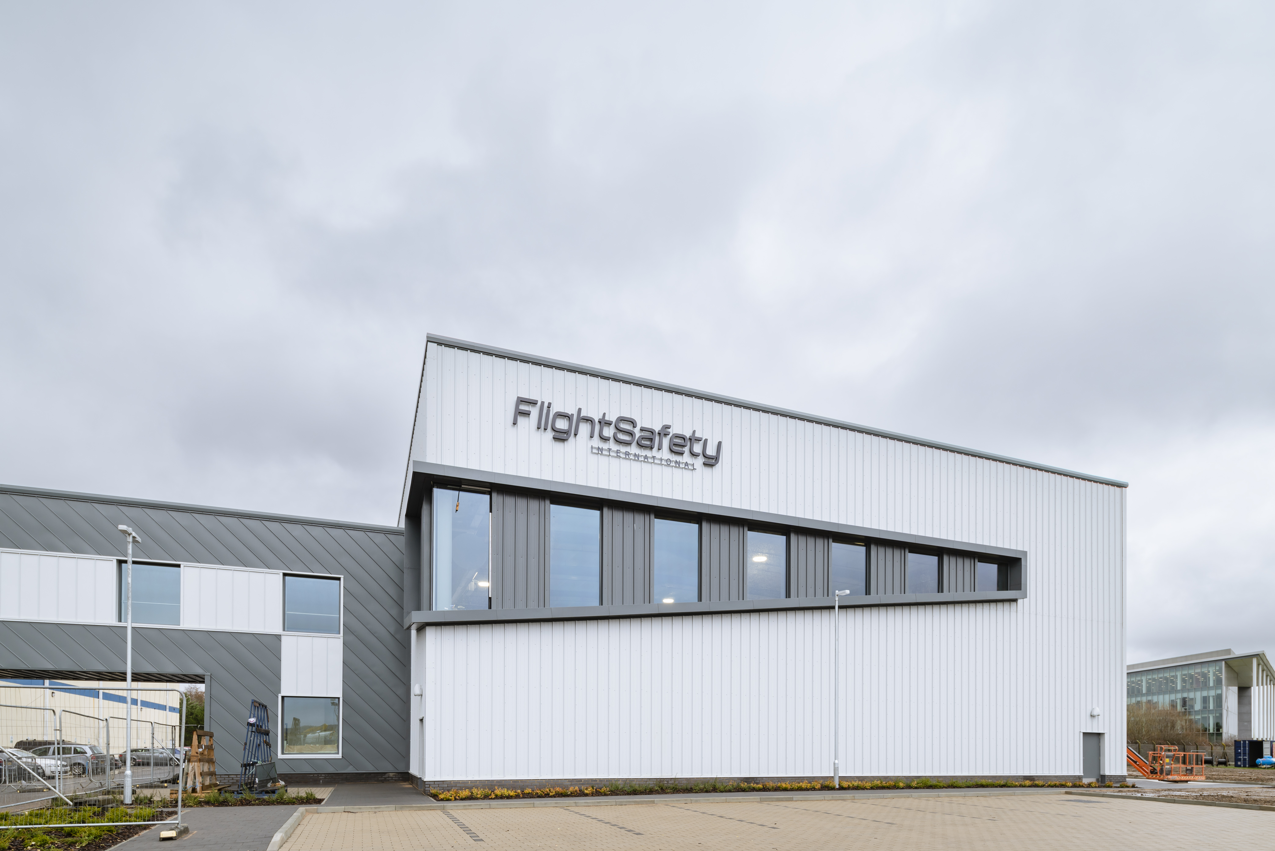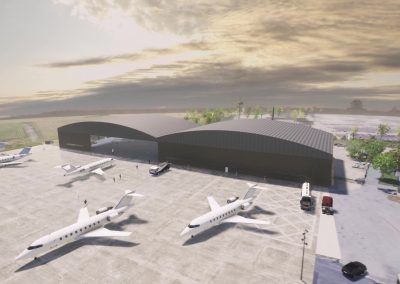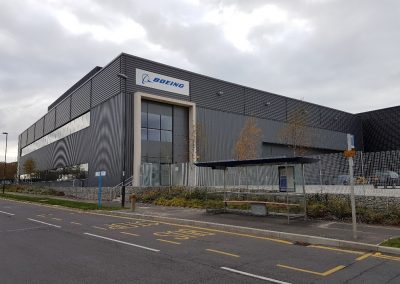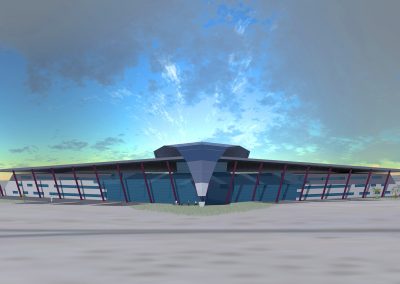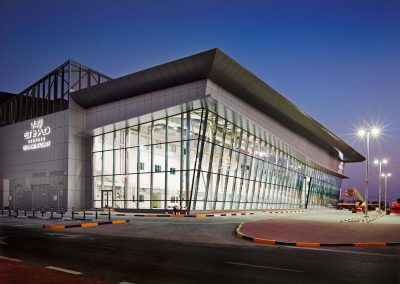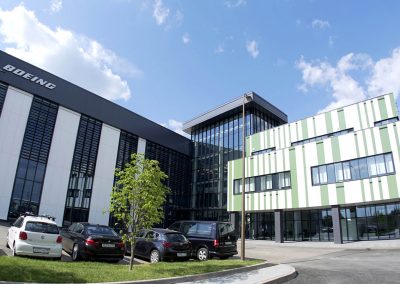Komatsu Mining Corp Office Development, Worcester
Client:
Komatsu Mining Corp
Floor Area (sqm)
Value ($m)
Komatsu Mining Corp required new office facilities for approximately 70 highly skilled technical staff at their existing site in Worcester. The company approached etc Design Ltd to provide Architectural design services for this project.
The brief was to follow the Komatsu Design Guides, including Finishes Standards, to provide a state of the art workplace for Komatsu employees. Natural light was also highlighted as a key priority within the brief. Detailed and frequent discussions took place with client representatives both in terms of building layout and location, within the existing site confines. Following a thorough review, a location was agreed and a design established.
The final design consists of a two storey facility which incorporates open plan office zones around the perimeter of the space and individual offices, kitchenettes and a meeting room within these open plan areas. Collaborative and community spaces are also distributed throughout the building. The external aesthetics of the office building showcase a combination of red facing brick and dark flat cladding panels to the walls, as well as a pitched roof. Windows are large with external brise soliel to the southern facing facades and internal glazed partitioning maintains the distribution of light throughout the building.
etc Design Ltd were initially appointed to develop the client brief & scheme design, as well as Architectural design services up to the completion of the technical design. etc Design Ltd are now to be novated to Principal Contractor to deliver services throughout the construction stages, right up to overall project completion.
more projects
contact
etc Design Ltd
2 Carriers Fold
Church Road
Wombourne
West Midlands
United Kingdom WV5 9DH
Telephone: +44 (0)1902 898282
Fax: +44 (0) 1902 898283
Email: enquiries@etcarchitects.co.uk
