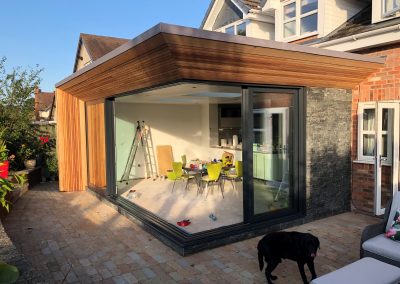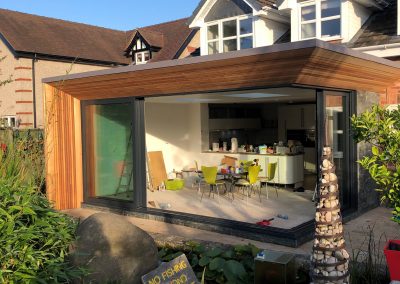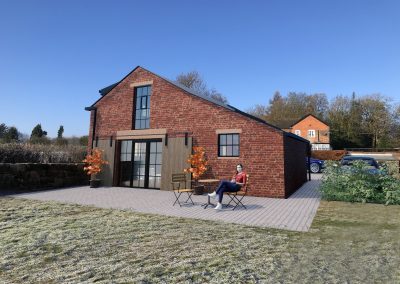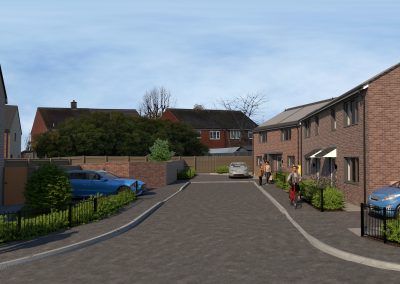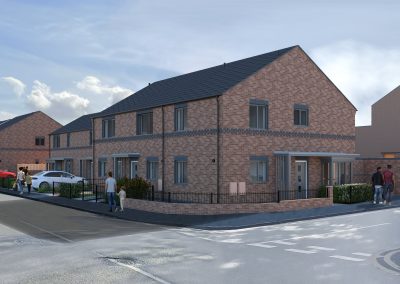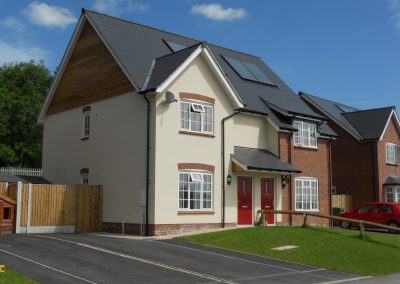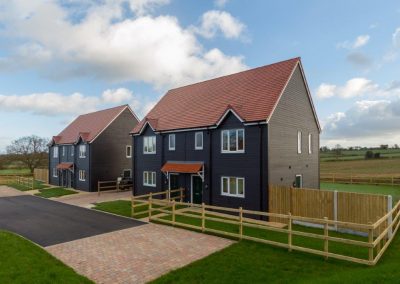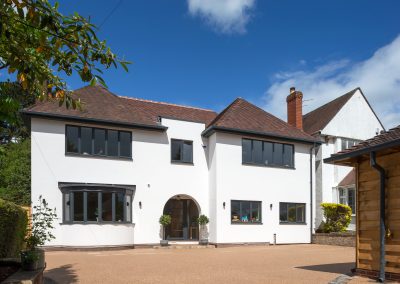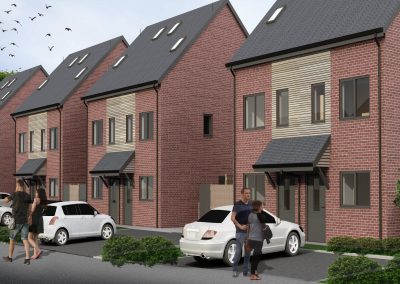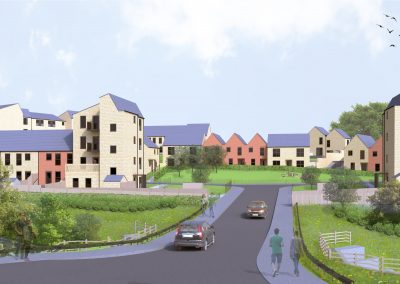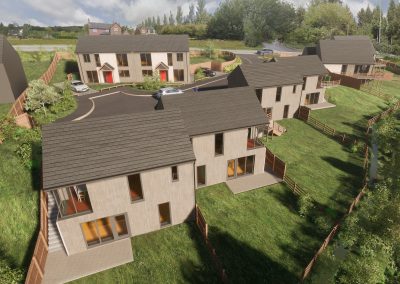Contemporary Single Storey House Extension,
Newport, Shropshire
Client:
Private Domestic
Floor Area (sqm)
Value (£)
This private client approached etc Design Ltd as they were keen to remove an existing lean-to conservatory and replace it with a modern garden room, on the same footprint. Their vision was to create a family living space which overlooked the garden and improved natural light in their home.
The solution combined opening up the existing kitchen and creating a modern extension. The extension featured full height sliding glass doors to connect the inside with the outside and improve views to the garden. A flat roof, incorporating flat skylights, improved natural light into the family room and kitchen. This had additional benefits as it also enabled maximum floor to ceiling heights, whilst avoiding alterations to the tiled pitched roof and eaves gutter belonging to the main house.
etc Design Ltd were appointed to prepare concept design proposals, submit and obtain planning approval and prepare technical drawings for obtaining building regulation approval.
more projects
contact
etc Design Ltd
2 Carriers Fold
Church Road
Wombourne
West Midlands
United Kingdom WV5 9DH
Telephone: +44 (0)1902 898282
Fax: +44 (0) 1902 898283
Email: enquiries@etcarchitects.co.uk
