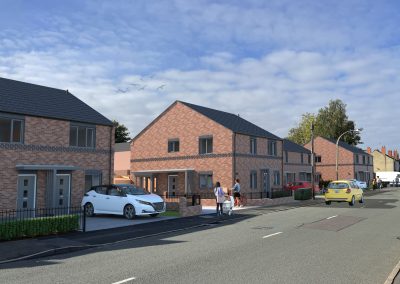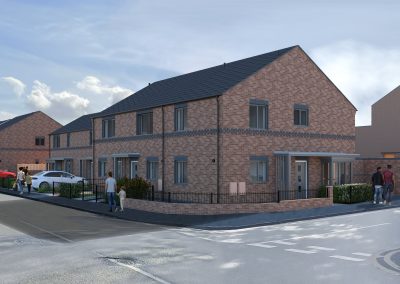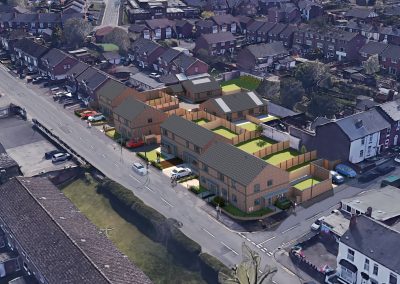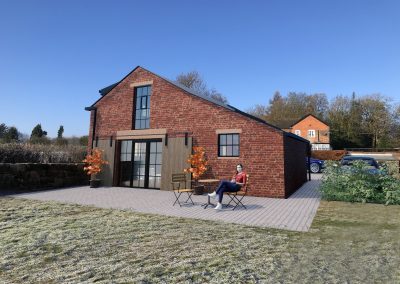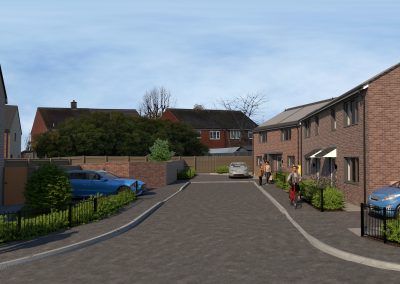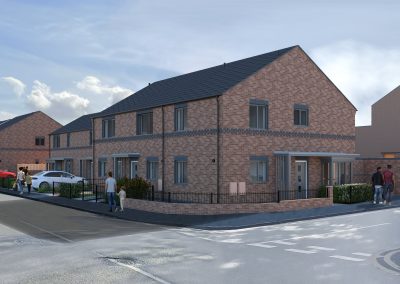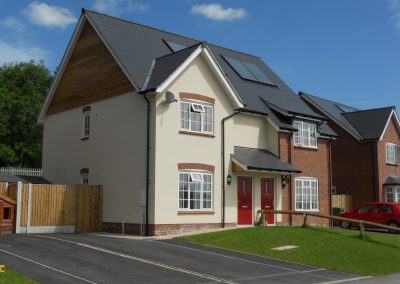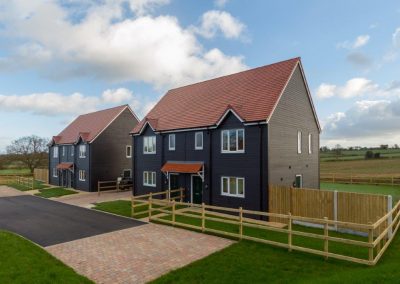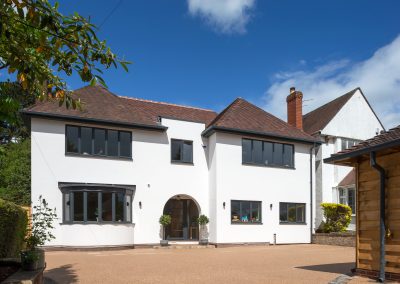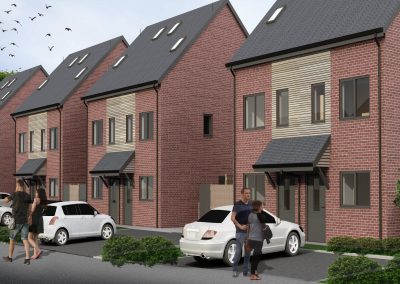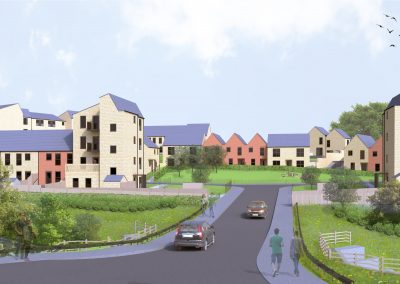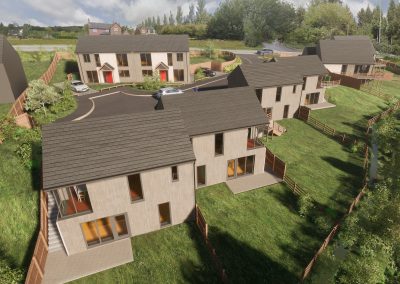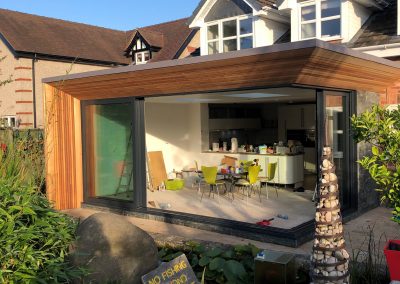Urban Affordable Housing Development – Oldbury, West Midlands (Crosswells)
Client:
Sandwell Council
Floor Area (sqm)
Value (£k)
This design and build project for Sandwell Council, on a disused council site has recently obtained planning permission. The proposed development consists of 12 affordable houses, which includes 3 bungalows, 1 fully wheelchair accessible property, and 2 flexible homes for larger families with accessibility requirements. The project also includes all associated external works, services and drainage.
The scheme was conceived in order to help meet the large local need for affordable housing within this area of the Black Country. The site is of a former disused, and since demolished, council depot on a main road in a predominantly residential area, nestled between homes of various ages from Victorian onwards. The main requirement of the scheme was to provide high quality affordable rent homes for as many residents as possible, bearing in mind the council’s required housing mix. Into this had to be factored the slope from front to back of the site which meant that in the far south-east corner an existing 4m high retaining wall needed to be incorporated into the design solution, with all the associated overshading issues. Given the orientation the majority of properties could be sited north-south facing to take best advantage of passive solar design.
The approved scheme draws its design reference from the adjacent Victorian properties, rather than the more modern housing, as they offered a richer design identity. This includes blue brick detailing at low level, to window heads, and a header detail below upper floor window level, as well as corbelled verges. The choice of brick was carefully made to offer a high quality of finish to the site, which when combined with narrow profile ‘slate effect’ tiles continues to closely relate to the neighbouring Victorian buildings. Low level brick walls are used in key locations to differentiate corners within the site, and the remainder of front facing boundaries are metal railing to provide a clear separation between public and private space, whilst being appropriate for the context. In form the two storey properties are located adjacent to the main road, with a terrace on the corner nearest the Victorian terraces, to gradually transition from the existing long terraces to new semi-detached properties. Bungalows have been located along a private driveway between properties in order to maintain the street scene at the road, whilst providing much needed housing for elderly residents and those with mobility requirements.
etc Design were appointed as Architects and Lead Designers on behalf of Seddon Construction, to develop the scheme from concept to completion. Receiving the feasibility studies from Sandwell Council we have developed the designs to suit the site and planning requirements. Following on from this as lead designers etc Design Ltd have been responsible not only for the completion of technical designs to enable construction, but also coordinating with other disciplines to ensure the scheme works as a whole. etc Design Ltd will be involved with the project whilst on site, through to completion and beyond.
more projects
contact
etc Design Ltd
2 Carriers Fold
Church Road
Wombourne
West Midlands
United Kingdom WV5 9DH
Telephone: +44 (0)1902 898282
Fax: +44 (0) 1902 898283
Email: enquiries@etcarchitects.co.uk
