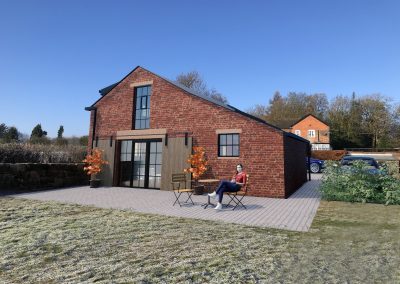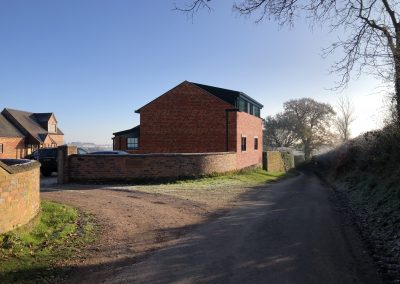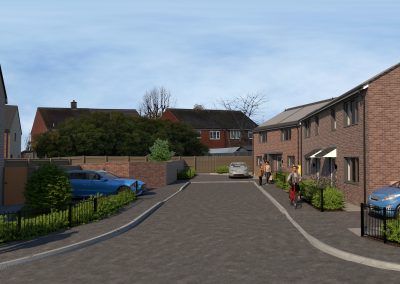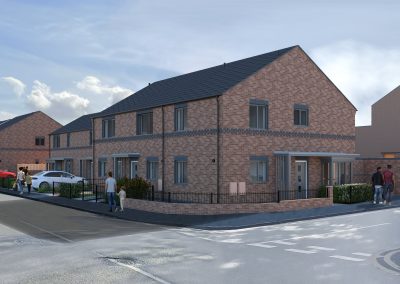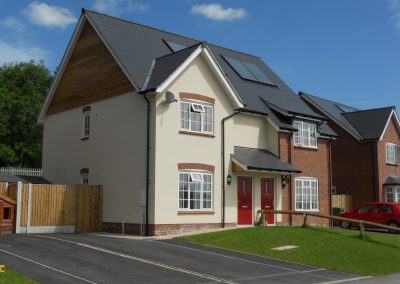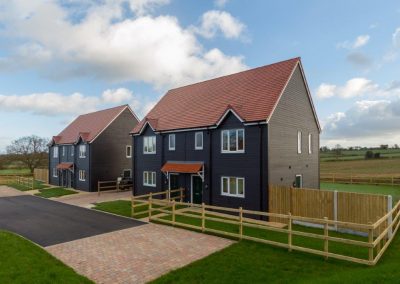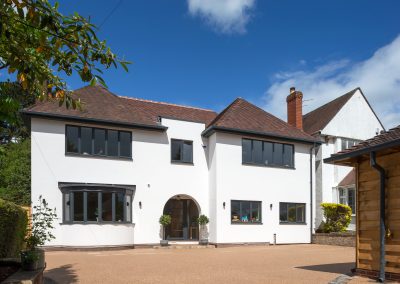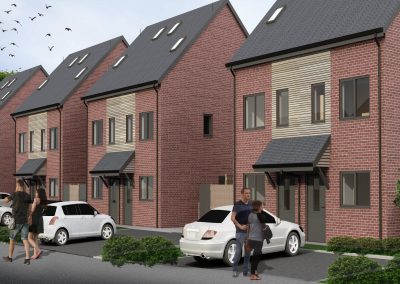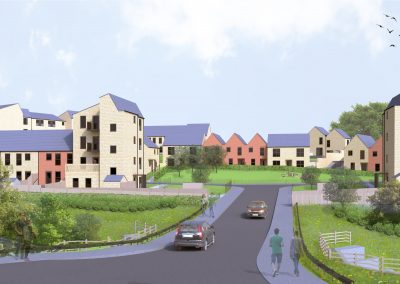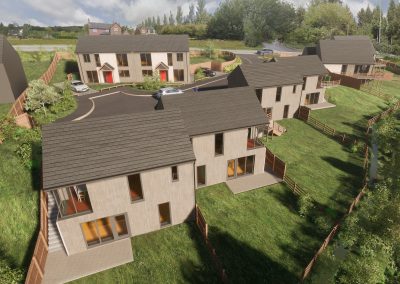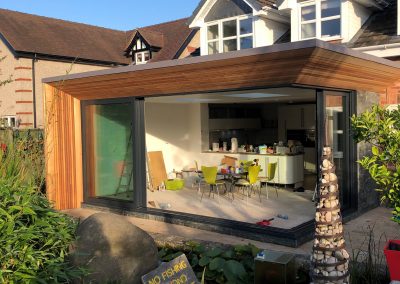COU Conversion to Dwelling,
Hayward Barn, Goldstone
Client:
Private
Floor Area (sqm)
Value (£k)
Etc Design Ltd were appointed to carry out a feasibility study to establish the potential for converting an existing agricultural outbuilding into a 3 bedroom property within the heart of Shropshire for an existing Client.
The building is classified as a Non-designated Heritage Asset and sits within the southern corner of the existing farmstead courtyard complex, believed to be C19, and associated with nearby Goldstone Manor.
The building is formed of one and two storeys, constructed in red brick and sat upon a sandstone plinth. The existing slate roof is in poor condition, however existing internal staircase, timber first floor and some ‘crittall’ style windows remain.
Large parts of the original building appear to have been substantially altered and rebuilt in the early to mid C20 however, in consultation with the Clients Structural Engineer and Ecologist, we have worked closely with Shropshire Council to successfully gain Planning Approval for its conversion whilst ensuring its agricultural charm is preserved.
We as a practice adopt a fabric first approach, and natural materials such as Recycled Foam Glass, Sheeps Wool and Wood Fibre insulation have been specifically selected to allow the building to breathe following its conversion, whilst providing the high levels of thermal performance desired. We are pleased to announce that Building Regulations Approval has recently been gained, and we look forward to seeing the future of this historic building secured in the near future.
more projects
contact
etc Design Ltd
2 Carriers Fold
Church Road
Wombourne
West Midlands
United Kingdom WV5 9DH
Telephone: +44 (0)1902 898282
Fax: +44 (0) 1902 898283
Email: enquiries@etcarchitects.co.uk
