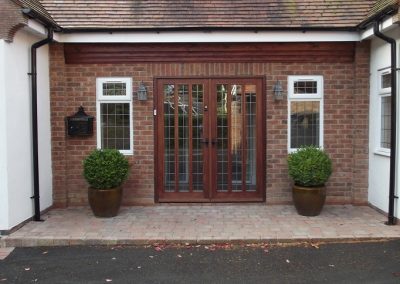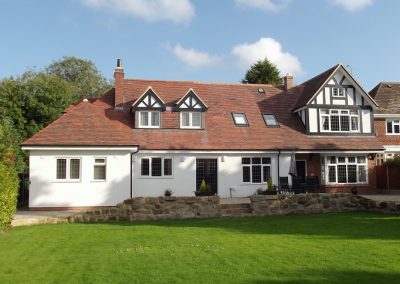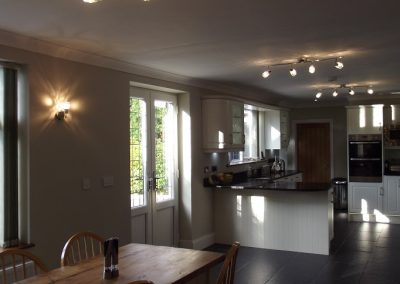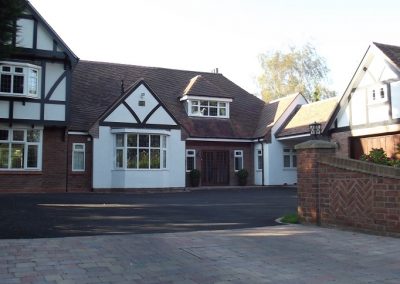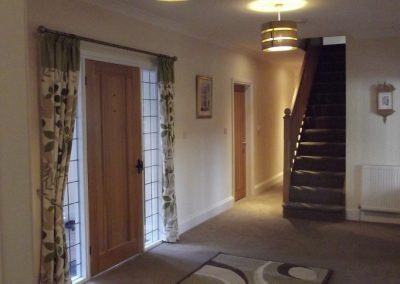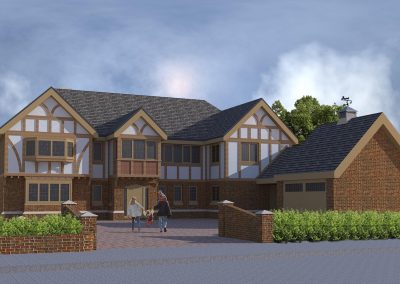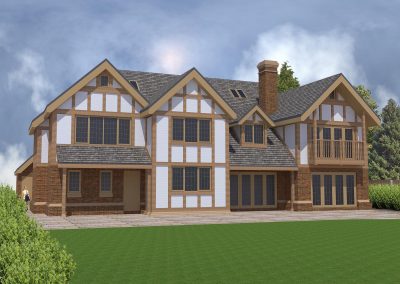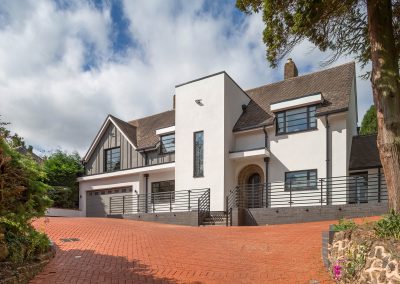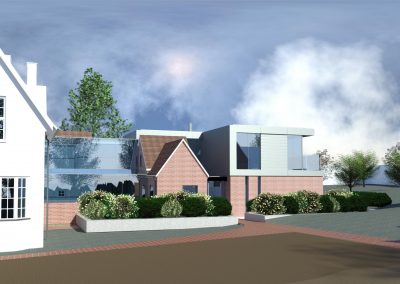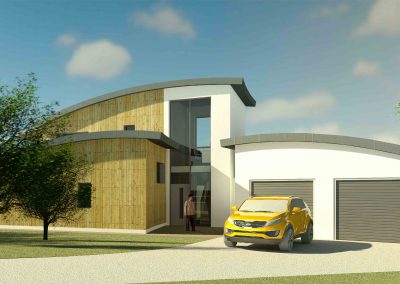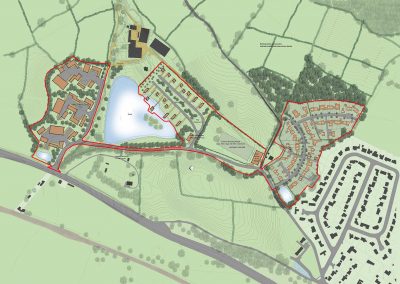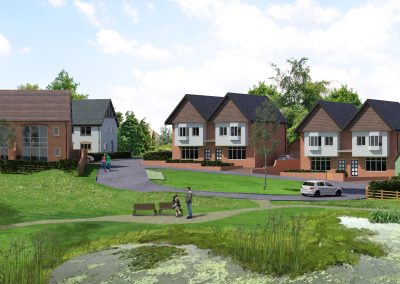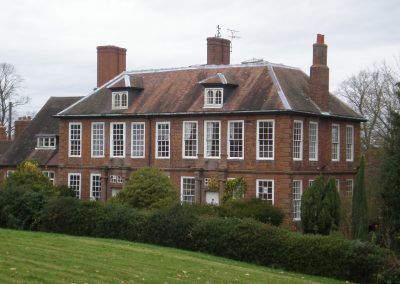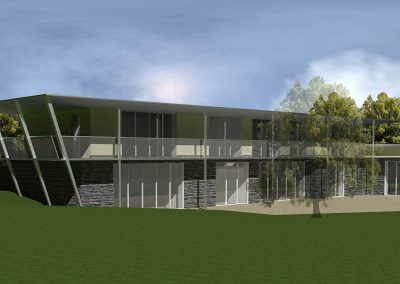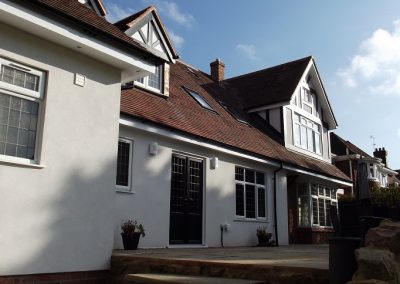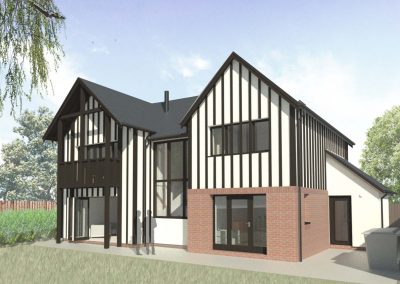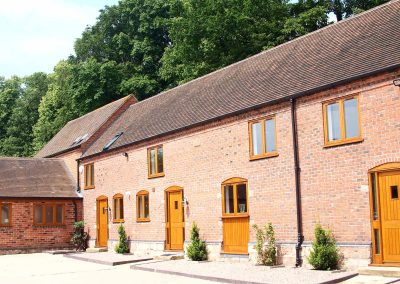Executive Family Home with Disabled Adaptations
Tettenhall, Wolverhampton
Client:
Private
Floor Area (sqm)
Value (£k)
For this project, the initial client brief was to provide a six bedroom new build family dwelling, in a traditional oak frame and render construction, which would provide the required accommodation over 4 storeys. However, after developing the designs there was a change in the budgetary requirement, necessitating a rethink of the design.
The clients were keen to maintain the oak frame aesthetic, and had similar expectations of the design as a refurbishment and extension of the existing property into a five bedroom family home. The intent was still to house a thoroughly modern interior behind a traditional exterior, in keeping with the local vernacular, and to cater to both the current and future needs of the family, in particular adaptions to improve accessibility for their disabled daughter. Works included a two storey side extension with passenger lift, and a new front garage with connected carport to facilitate undercover access into the home.
etc Design Ltd were appointed to provide a full architectural service which included; feasibility and concept designs, obtaining planning and building regulation approvals, tender and contract procedures, administer building contract and handover.
more projects
contact
etc Design Ltd
2 Carriers Fold
Church Road
Wombourne
West Midlands
United Kingdom WV5 9DH
Telephone: +44 (0)1902 898282
Email: enquiries@etcarchitects.co.uk

