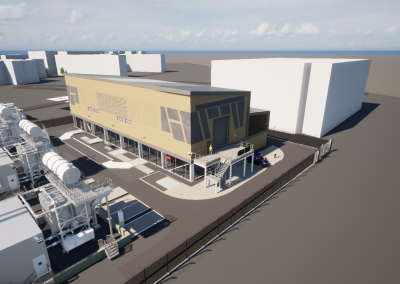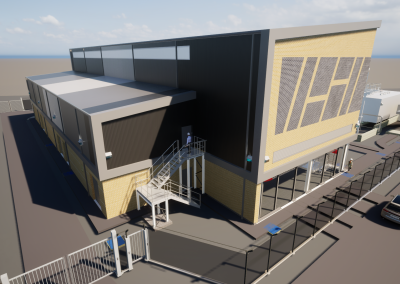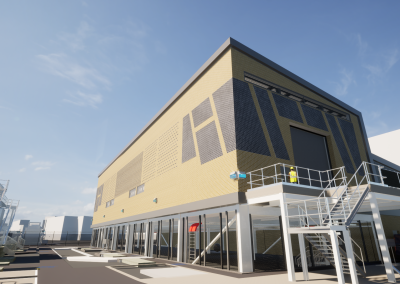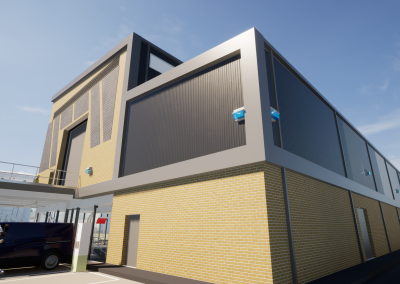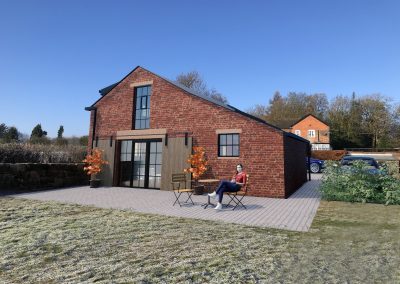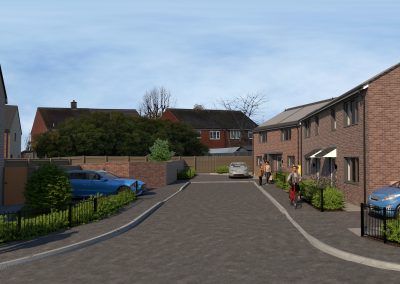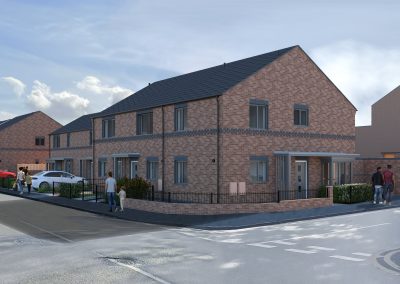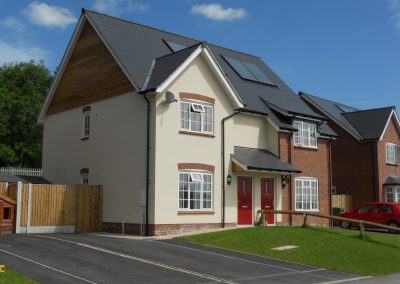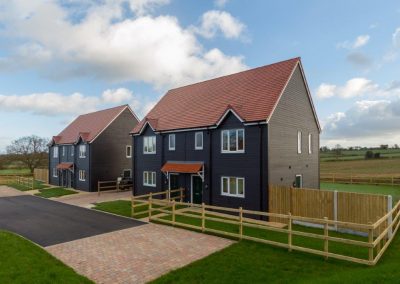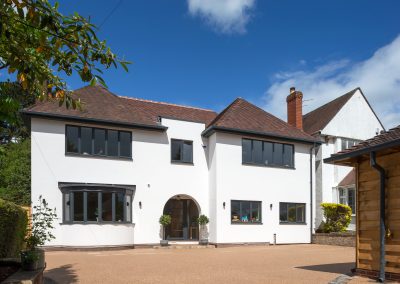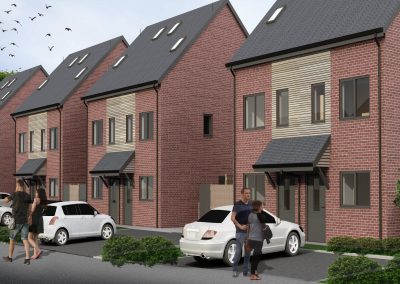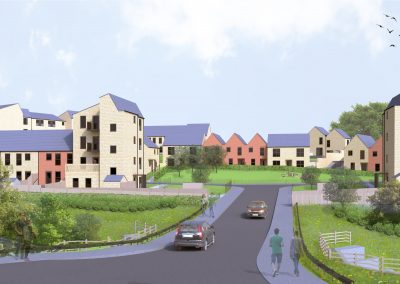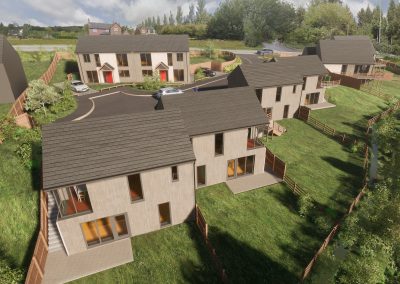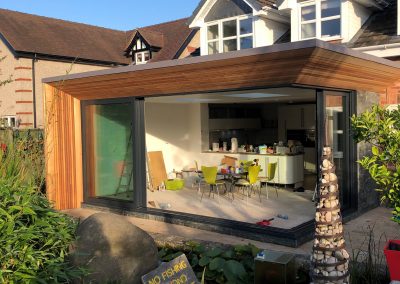BIM Level 2 Gas Insulated Switchgear Sub-Station Building, London
Client:
National Grid
Floor Area (sqm)
Value (£k)
etc Design Ltd were approached by a Consultant working for National Grid to provide architectural services for the BIM Level 2 technical design of a Gas Insulated Switchgear (GIS) sub-station building in London.
Following Receipt of the 2D CAD planning drawings etc Design Ltd were tasked with converting this into a buildable technical design in 3D within Autodesk Revit. This was done in coordination with the wider design team, all working collaboratively in 3D, and providing the agreed Level of Information in addition to the Level of Modelled Detail. This process involved several changes to the planning stage scheme in order to comply with Building Regulations and National Grid’s spatial requirements. As the planning designs required brickwork, which is not naturally compatible with a portal steel frame, much work was done with a brick cladding company in order to ensure their products could achieve the required appearance within the technical constraints of the building and site. Working collaboratively has enabled the early identification of any potential clashes to enable design solutions to be developed quickly and effectively.
etc Design Ltd have completed the technical design and will continue to assist with the architectural BIM Model through construction to completion.
more projects
contact
etc Design Ltd
2 Carriers Fold
Church Road
Wombourne
West Midlands
United Kingdom WV5 9DH
Telephone: +44 (0)1902 898282
Fax: +44 (0) 1902 898283
Email: enquiries@etcarchitects.co.uk
