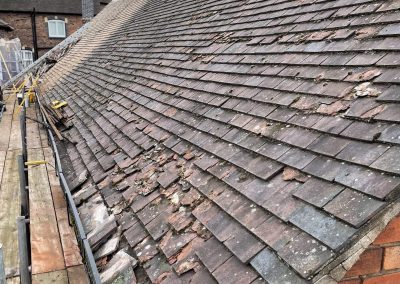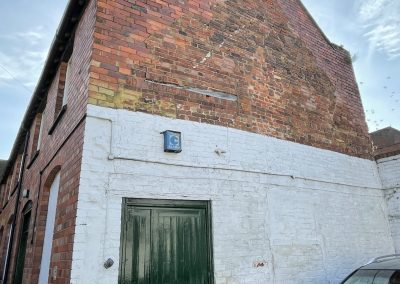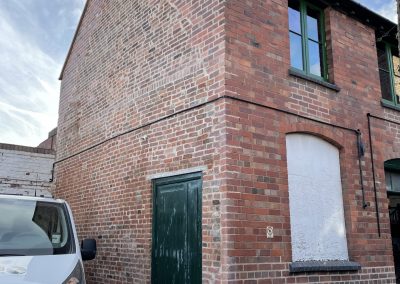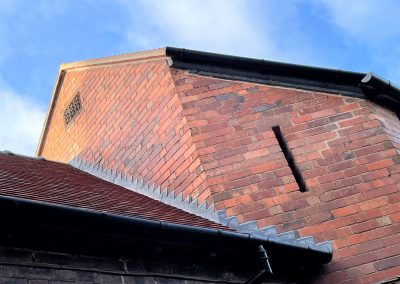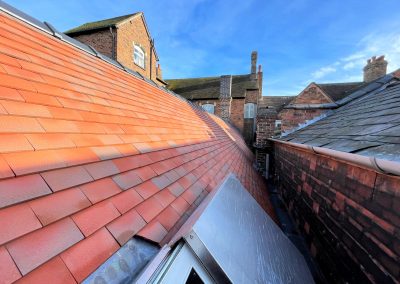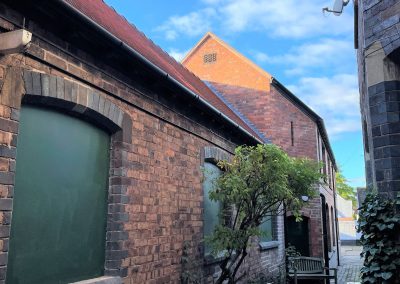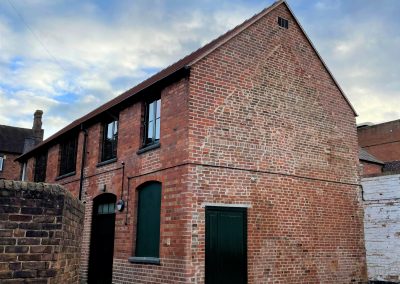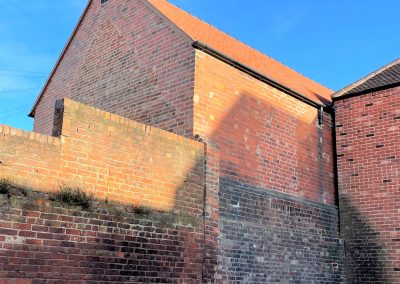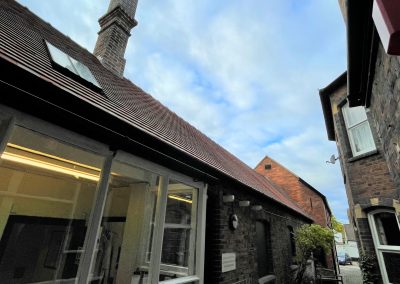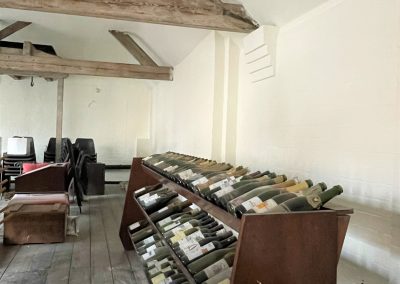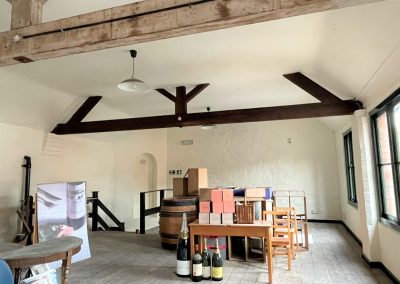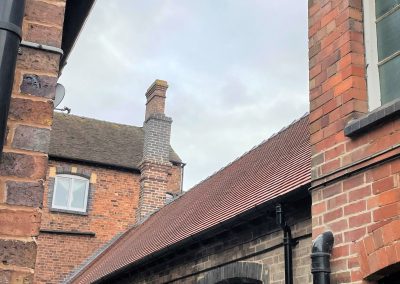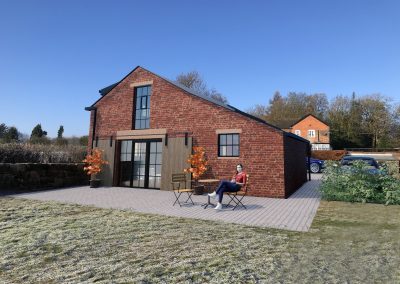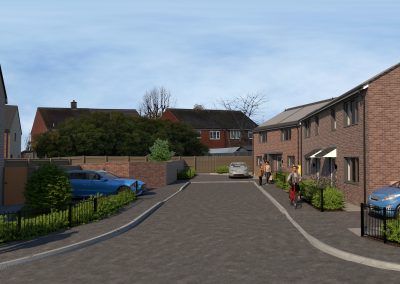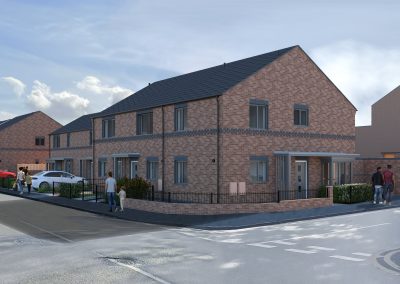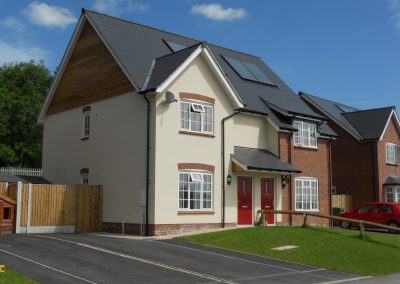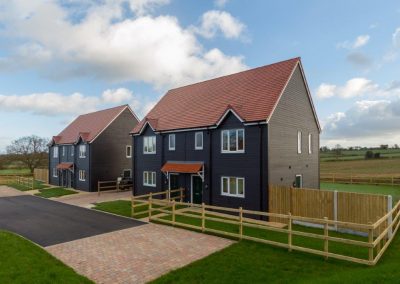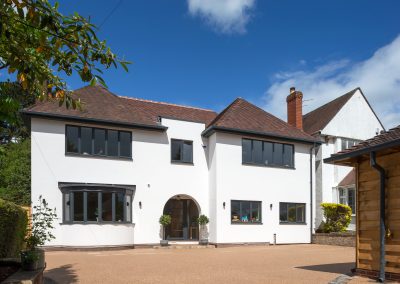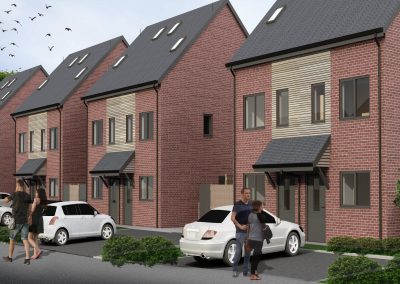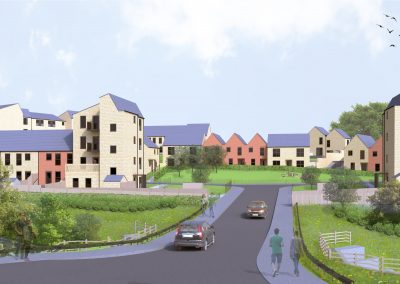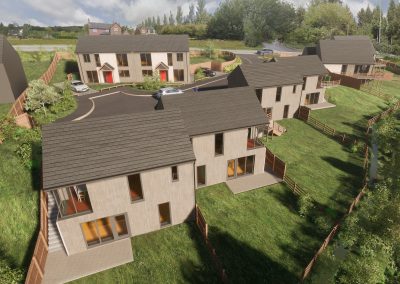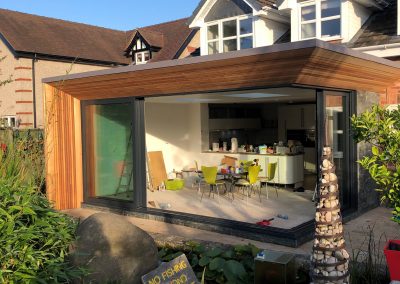Phase 1 of Re-roofing & Structural Repairs –
Tanners Wines High Street Store, Bridgnorth
Client:
Tanners Wines
Floor Area (sqm)
Value (£k)
etc Design Ltd were initially appointed to undertake an inspection and Condition Report of the rear buildings (part cellar, ground and first floor areas and external visible elevations). This included a room by room visual record of defects apparent at the time of visit, together with photos & plans locating defects as well as recommendations of a timescale as to when works should be completed. The report also highlighted areas where further investigations were considered necessary and recommendations for inspection by Structural Engineers to tackle structural defects apparent at the time of inspection.
Upon inspection and recommendations from Bob Johnson Structural Engineers a phased plan of work was established with Tanners Wines and JFP Construction Ltd. After addressing an immediate water ingress problem requiring a complete replacement of a glazed lean-to roof in the middle of the shop, the main first phase of works commenced.
During this phase, this grade 2 listed High Street retail property has undergone a complete roof tile replacement, using Dreadnought Tiles, to its rear single storey midsection shop area and the two storey wine tasting and store building. In addition, structural consolidating and partial rebuilding of the rear gable brickwork, incorporating lateral restraint ties along with crack repair and lime mortar repointing to various areas, has also been completed.
Other works included removing external paint to part of the rear gable brickwork, rebuilding and grp lining hidden abutment gutters along the party wall boundary, improving maintenance access to hidden gutter areas by providing a sliding external access hatch in the roof slope, sheeps wool insulation above the ceilings in the roof spaces, replacement of upvc downpipes and gutters with ppc aluminium, new conservation rooflights to replace existing and making good the internal decoration affected by the works.
etc Design Ltd were appointed for full architectural and principal designer services RIBA stages 1-6. This included Listed Building Consent applications, Building Regulation submissions, liaising with a Conservation Officer throughout the works, contract administration and assisting with Party Wall Surveyors, Reade Buray Associates, in resolving Party Wall award.
more projects
contact
etc Design Ltd
2 Carriers Fold
Church Road
Wombourne
West Midlands
United Kingdom WV5 9DH
Telephone: +44 (0)1902 898282
Fax: +44 (0) 1902 898283
Email: enquiries@etcarchitects.co.uk
